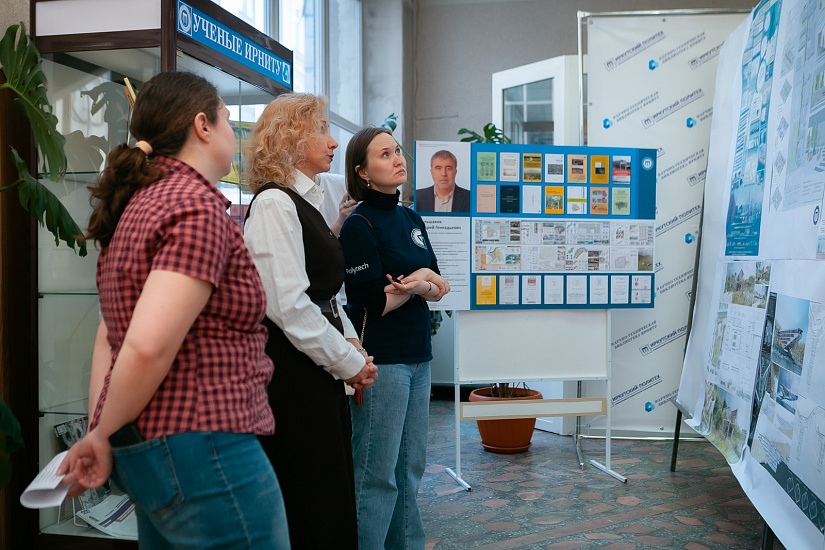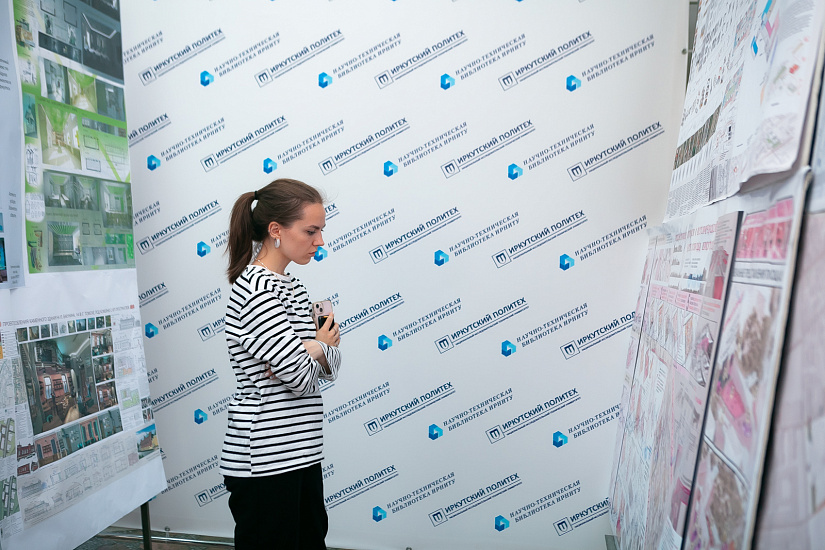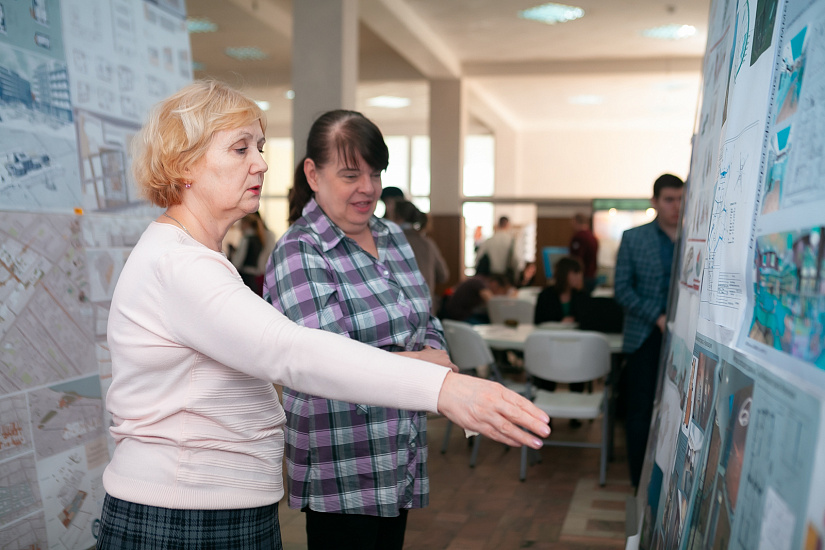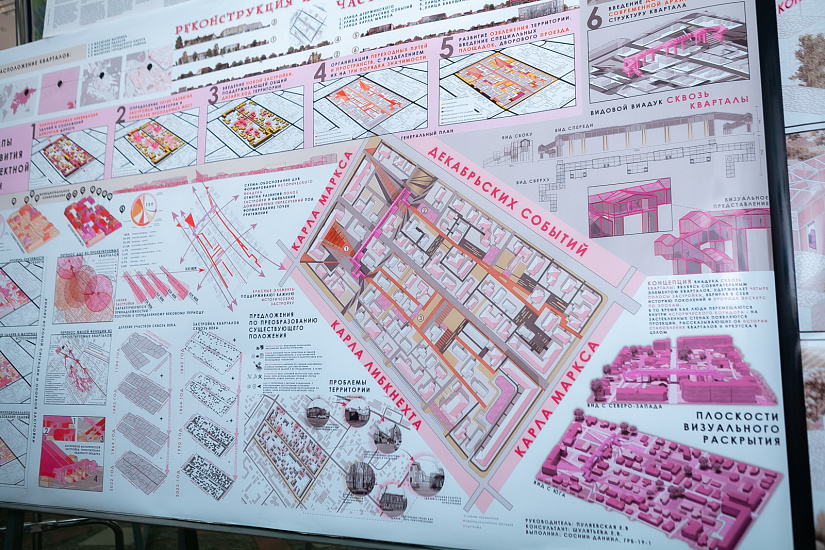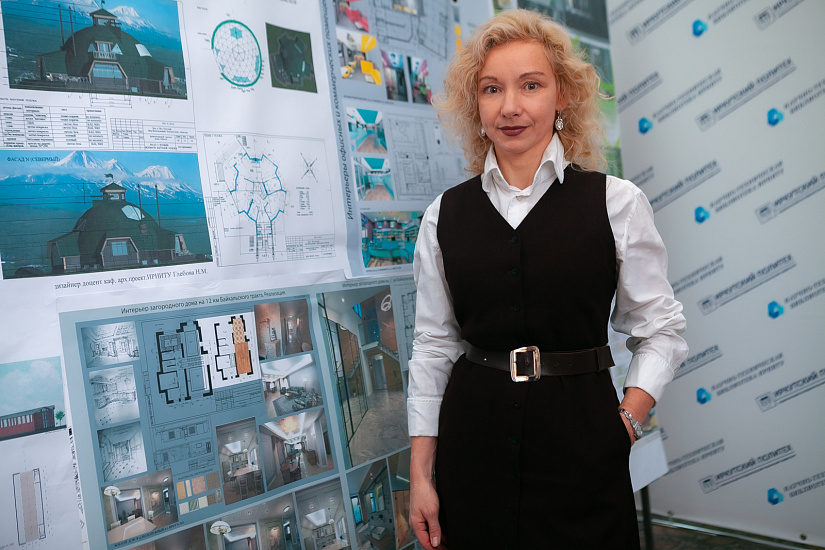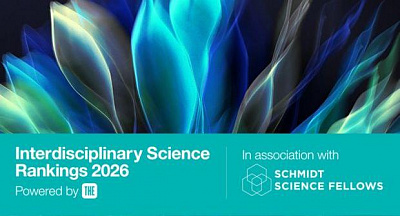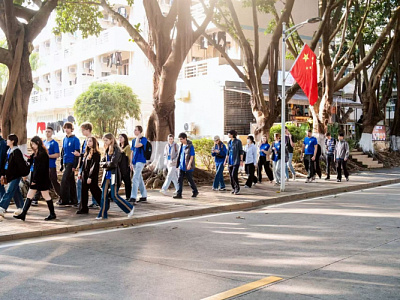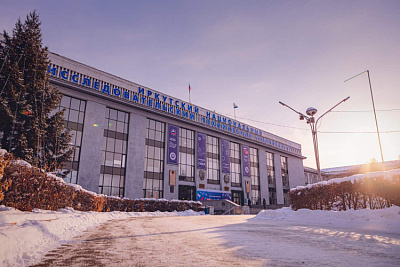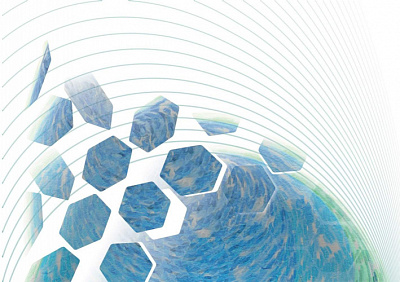Russian and Austrian specialists presented architectural projects at Urbanism and Modern Design exposition at INRTU
The international exhibition Urbanism and Modern Design started on April 7 at the INRTU library. The exhibition included over 120 architectural projects by authors from Irkutsk, Tomsk, Yekaterinburg and Vienna (Austria).
The supervisor of the exhibition is Natalia Glebova, Associate Professor at the Department of Architectural Design. Students, teachers, and graduates of Russian and European universities were interested in the project. The authors' projects reflect the subtle connection between urbanization and history, nature, design and futurism.
Natalia Glebova sent to the exhibition examples of interior solutions for offices and residential buildings implemented in the Irkutsk region. Visitors' attention was attracted by the pictures of one-storey buildings with spherical roofs. The author was inspired by the image of fullerenes (molecules consisting of convex polygons), while she was designing these objects.
As Natalia Glebova said, the geodesic domes are light and strong at the same time because of their design features. The spherical shape allows creating a comfortable space with good acoustics. A private house in this style was built in the Kaliningrad region. "Geospherical series" is complemented by the sketches of a restaurant on Mount Sobolinaya (Baikalsk) and a residential house in Kamchatka.
A group of INRTU students has prepared a concept for the transformation of the historic neighborhoods around Karl Marx Street. The aim of the students is to "revitalize" the area at night by building residential buildings near historic sites.
For example, the student Grach Shaginyan suggested building an apartment complex on Nizhnyaya Naberezhnaya Street.
Karine Saakyan came up with a project of a mid-rise building, which will perfectly fit into the existing structures thanks to the special facade solutions.
The exposition is decorated by the work performed by Marina Kuzmina and Nikita Antipin from Irkutsk Technical University. The project is dedicated to the renovation of the interior of Alexander Nevsky Church in Irkutsk. The church and Sunday school are located in a small old barrack-style building. The students decided to make the church more spacious by lining the walls with light panels, replacing the floor and visually increasing the height of the ceiling. The designers took into consideration the clergy's wishes and used a combination of white and various shades of green in the sketch.
A team of Austrian students prepared a project for the reconstruction of a historical quarter in Vienna. Professor Michael Klamer from Vienna University of Technology is one of the supervisors of the Austrian team. He is well known to Irkutsk residents as an expert of the Winter Urban Planning University.
The Urbanism and Modern Design exposition is open till the end of April on weekdays from 09:00 to 17:00 and on Saturdays from 10:00 to 15:00. The winners will be announced at the end of the exposition.
